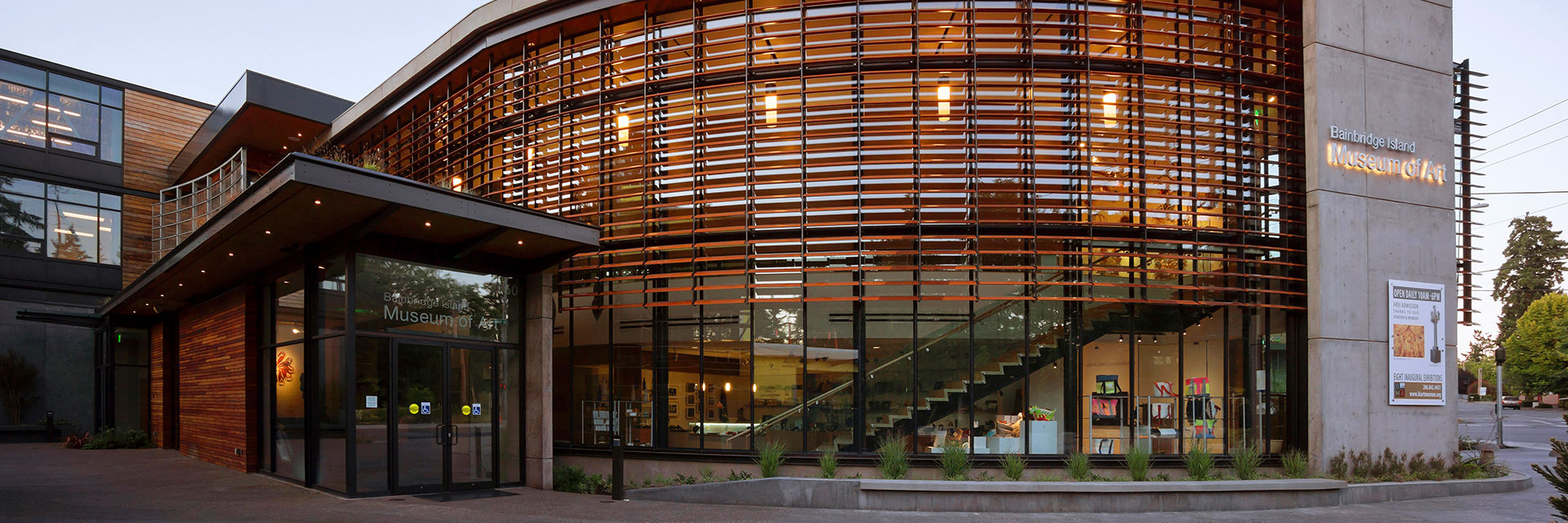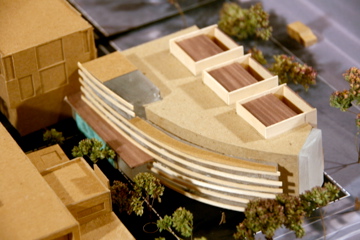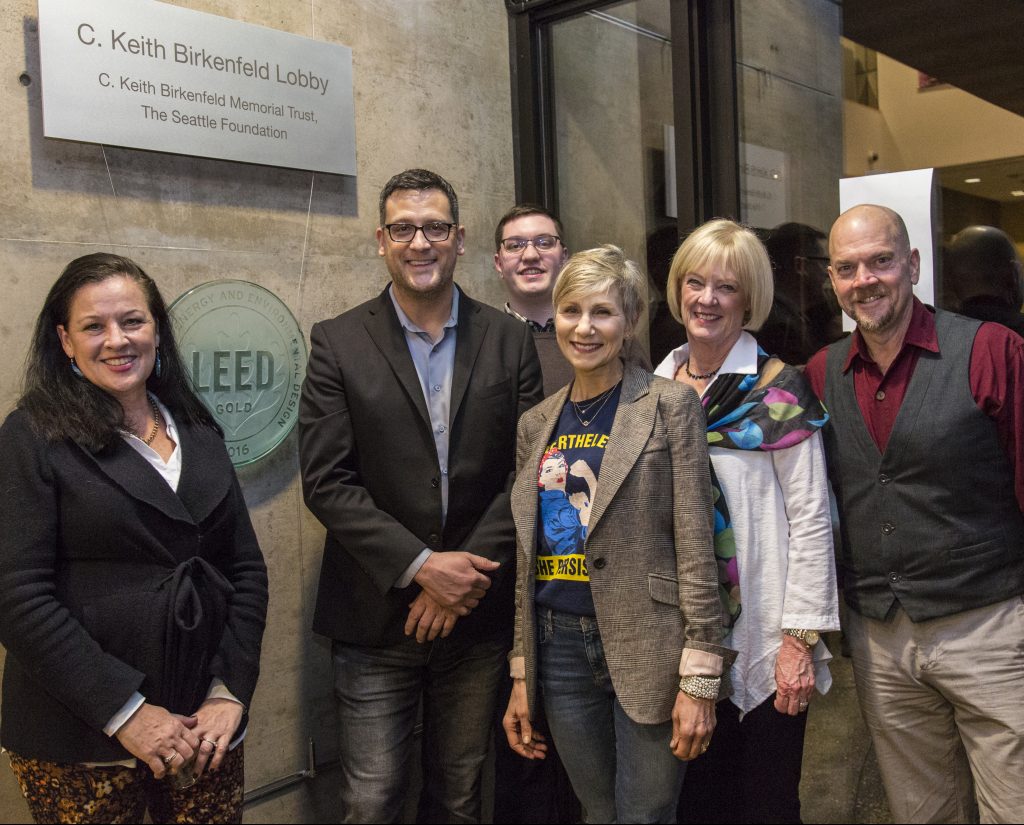
About the Building
The Jewel of Bainbridge Island
Bainbridge Island Museum of Art’s striking building was designed by Matthew Coates of Coates Design Architects. The 20,000 square foot building—with space to host exhibitions and educational programs for audiences of all ages, interests and skill levels—provides a place to celebrate the art and artists of the Puget Sound region. The Museum opened on June 14th, 2013 and received Leadership in Energy and Environmental Design (LEED) Gold status in late 2016.
Sustainable features include geo-exchange energy, daylighting controlled louvers, solar power, recycled materials including denim insulation, and green-labeled certified carpets and paints. The art museum includes a reception area with a two-story atrium and grand staircase, seven galleries, a divided classroom space, a 95-seat auditorium, Bistro, Museum Store, and a green roof garden and patio.
BIMA’s building uses glass and curved angles to welcome the outside in. The south side of the building has a 28’ tall window, allowing pedestrians a transparent view into the museum. Through the use of lights mounted at the interior of the building’s glazing, the museum is illuminated at night, acting as a beacon that is visible from multiple vantage points.
Recognizing that bright sunlight can affect the art, Coates designed curved louvers to wrap around the outside of the glass in order to block direct sunlight and provide ample shade inside. Controlled by sensors, the louvers open and close automatically in response to the sun’s movement. They function in three sections: as the sun comes around to the west, the first section will close. As the sun continues on its path, the light sensor monitors the quantity of sunlight and the louvers close when triggered.
On the second level of the building, three long strip skylights allow natural light into the main gallery space. The risk of direct sunlight damaging any artwork is prevented through the installation of curved baffled light shelves that float underneath the skylights. Natural daylight flows into the space through these skylights and is diffused as it bounces from the light shelves and disperses into the gallery to create a pleasant ambiance.
Community Involvement
The building’s striking curved form is a design element that can be attributed in part to the local community. At the beginning of the process, Coates created twelve different models as potential designs for the site, which at one-time served as a salvage yard and parking lot. The models were presented at an open house where community members were invited to comment on the models and vote for their favorite designs. The most popular of the designs was the option that featured the sweeping curve. Coates took elements from that model and combined them with elements from other models and created a final, hybrid version. Architecturally, the large curving glass wall communicates a sense of motion and a gestural invitation to enter the building.

LEED Designation
Bainbridge Island Museum of Art has earned the vaunted LEED Gold environmental certification, making it the first new-construction art museum in Washington state to achieve the Gold rating. LEED Gold designation is a challenging goal, as museums are inherently energy-intensive due to such narrow tolerances in regard to humidity and temperature stability. In order to achieve this status, the following features were included in the museum’s design:
- 100 Washington-made solar panel modules can be found in three different locations on the roof with projected 28-kilowatt output sufficient to put power back into the grid during the sunny summer months (with support from iTek Energy, Blue Frog Solar/APsystems and PHC).
- A geo-exchange system uses 14 bores beneath the foundation to reduce the energy used for heating and cooling the building. Drilled 400 feet, the bores act as a heat sink and source at a constant ground temperature of approximately 50 degrees. The system is designed to reduce heating and cooling energy by 90 percent, and to cut peak heating and cooling loads in half.
- Nearly all of the publicly occupied spaces enjoy generous natural light to further reduce energy usage for lighting, while a sophisticated louver system across the glass façade tracks solar angles to reduce heat gain and glare inside.
- Denim was used as insulation for interior partition walls as well as infill on some of the exterior walls (with support from Levi Strauss & Co.).
- During construction, 95 percent of construction waste was recycled, while more than 20 percent of new materials came from recycled sources. All paints, sealants and materials used were non-toxic.
- Tigerwood was used on the east side of the building for three box-like design elements incorporated for aesthetic relief. It was also used as siding material at the entry to evoke a sense of warmth. Tigerwood was selected for its striking color as well as its density and durability. It is harvested from South America and is FSC certified to ensure sustainable harvesting practices.
- Low-flow plumbing fixtures and waterless urinals.
- A 300-square foot vegetated roof garden designed by celebrated gardening experts George & David Lewis.
- Climate-appropriate landscaping reduces water demand.
Project Partners

ARCHITECT – Coates Design Architects
GENERAL CONTRACTOR – PHC Construction
INTERIOR DESIGN – Coates Design Architects with The Appel Group
LANDSCAPE ARCHITECT – Outdoor Studio
ENGINEER – ARW Engineers
MECHANICAL – PAE Consulting Engineers & Holmberg Mechanical Company
LIGHTING DESIGN – Luma Lighting Design
ACOUSTICS – BRC Acoustics
EXHIBIT LIGHTING ADVISOR – Michael McCafferty
MUSEUM CONSULTANT – Ann Frank Farrington